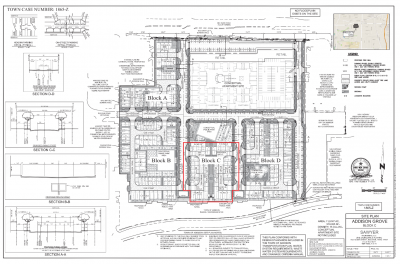Addison Grove Development Plan Request for Block C Approved
The City Council approved an ordinance adopting a development plan for Block C of the Addison Grove Addition at its March 14 meeting. The plan includes a site plan, landscape plan, façade, and floor plans for 34 townhomes and one open space lot at the southeast corner of Oak Street and Runyon Road. The plan includes eight four-story buildings and two three-story buildings with three and four bedroom units ranging from 2,154 square feet to 4,588 square feet. Every townhome in Block C has a minimum of two enclosed garage parking spaces.
The approval was subject to the following conditions:
- A replat and air rights easements must be approved and filed prior to the release of Block D building permits.
- The public parks in Blocks B, C, and D must be completed and accepted by the Town prior to the release of Block C building permits.
- Beltway Drive screening wall cannot be removed without 2 weeks prior notice to the Town.
- Temporary 8-foot-tall solid wood construction fence shall be installed in front of Beltway adjacent lots within Blocks B, C, and D.
- Establishing procedures for requesting modifications to the approved construction schedule and defining construction completion delays in excess of 6 months as violations of the applicable zoning.
- Windscreen fences must be installed around the parks.
- Fencing is required around the area of the bollards.
To date, 44 lots have been completed and occupied, 46 lots (17 live/work units) are under construction, and 88 lots are pending construction start. The current project schedule presented by developer projects that the remaining 134 lots will be completed by the Summer of 2026.
You can watch Council's Addison Grove discussion here and read the presentation here.

